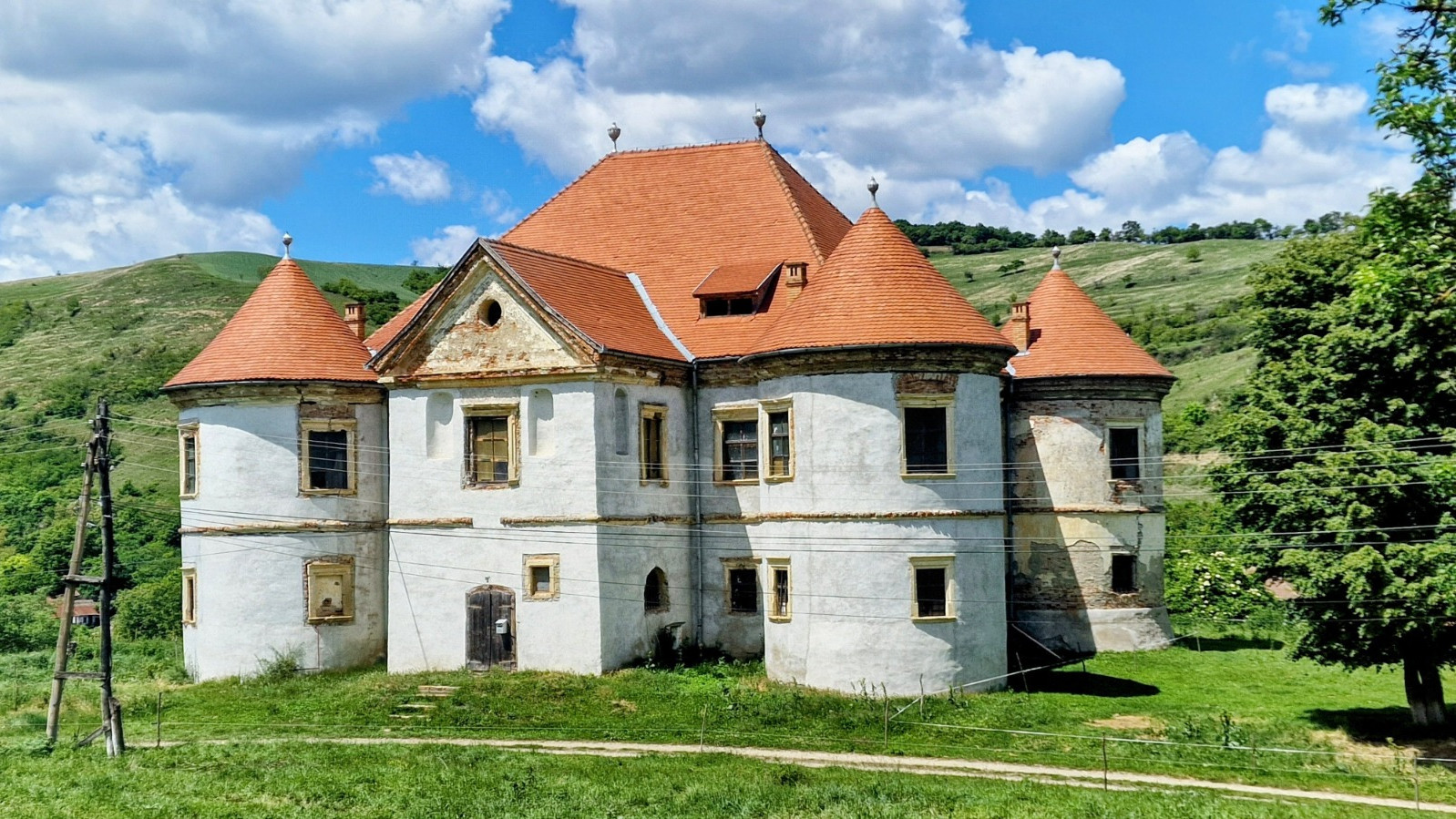Castles, Citadels, Architectural Curiosities
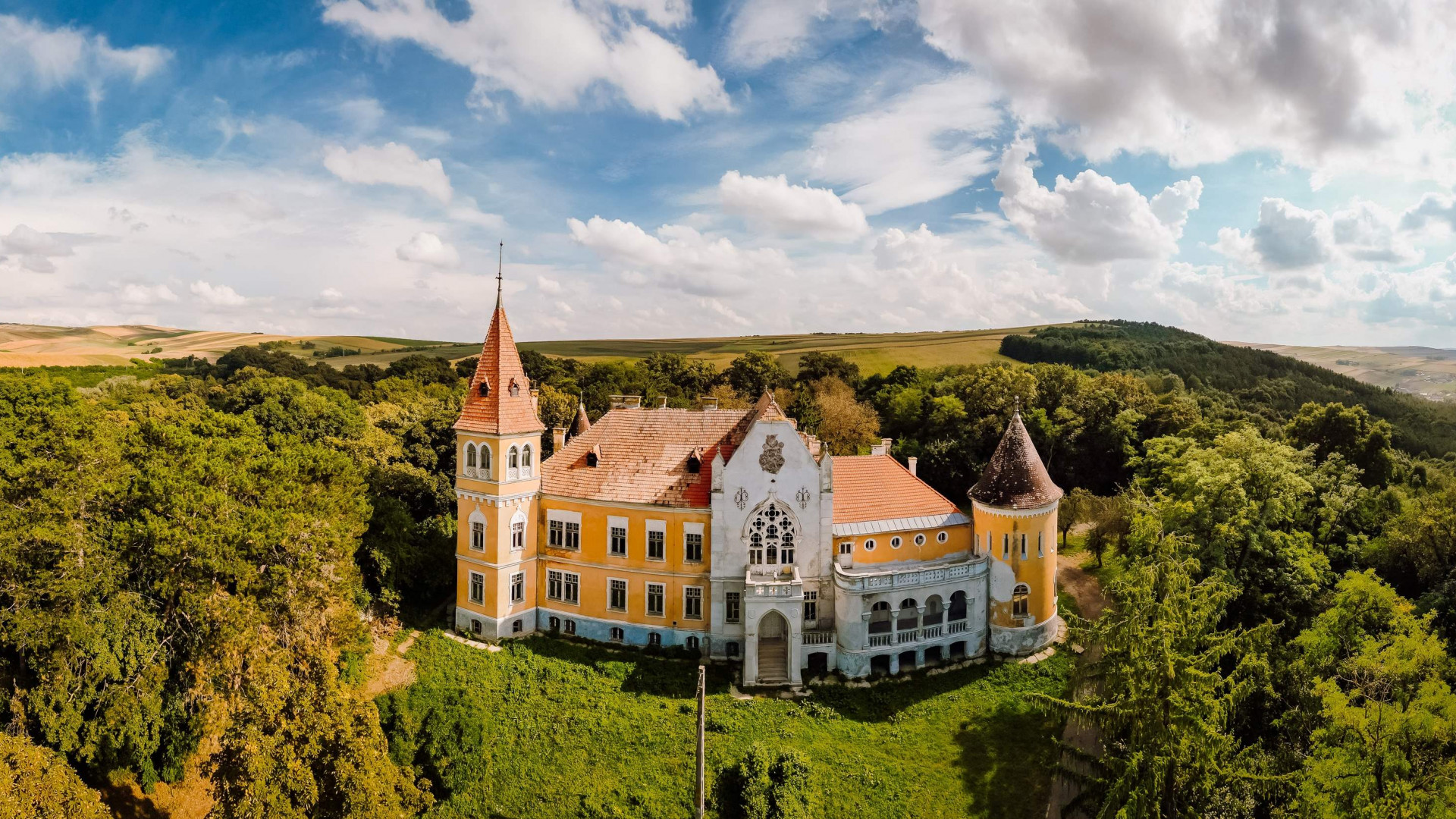
Ugron castle - Zau de Câmpie
The castle was built between 1908 and 1912, at the initiative of Baron István Ugron, Minister of Austria and Hungary and Ambassador to the Russian Empire. It is one of the last castles built in the historicism style in Transylvania, in which the architects combined various historical forms (in this case the Neo-Gothic and Neo-Romanesque ones). The building evokes a mediaeval French castle with a two-storey façade, bastion-like towers and a sculpted and ornate main entrance. The castle in Zau de Câmpie was built according to the principles of a calendar. It has 365 windows - the same as the number of days in a year, 4 towers - the same as the number of seasons, 52 rooms - the same as the number of weeks in a year, 7 terraces - the same as the number of days in a week and 12 corridors, the same as the number of months in a year. In 1925 István Ugron ceded the castle to his nephew, Baron István Bánffy and his wife, Countess Emma Mikes of Zabola, reserving only a few rooms for himself. After the nationalisation, the castle offered space to many institutions, currently it is owned by the Mureș County Council and can only be admired from the outside!
Learn more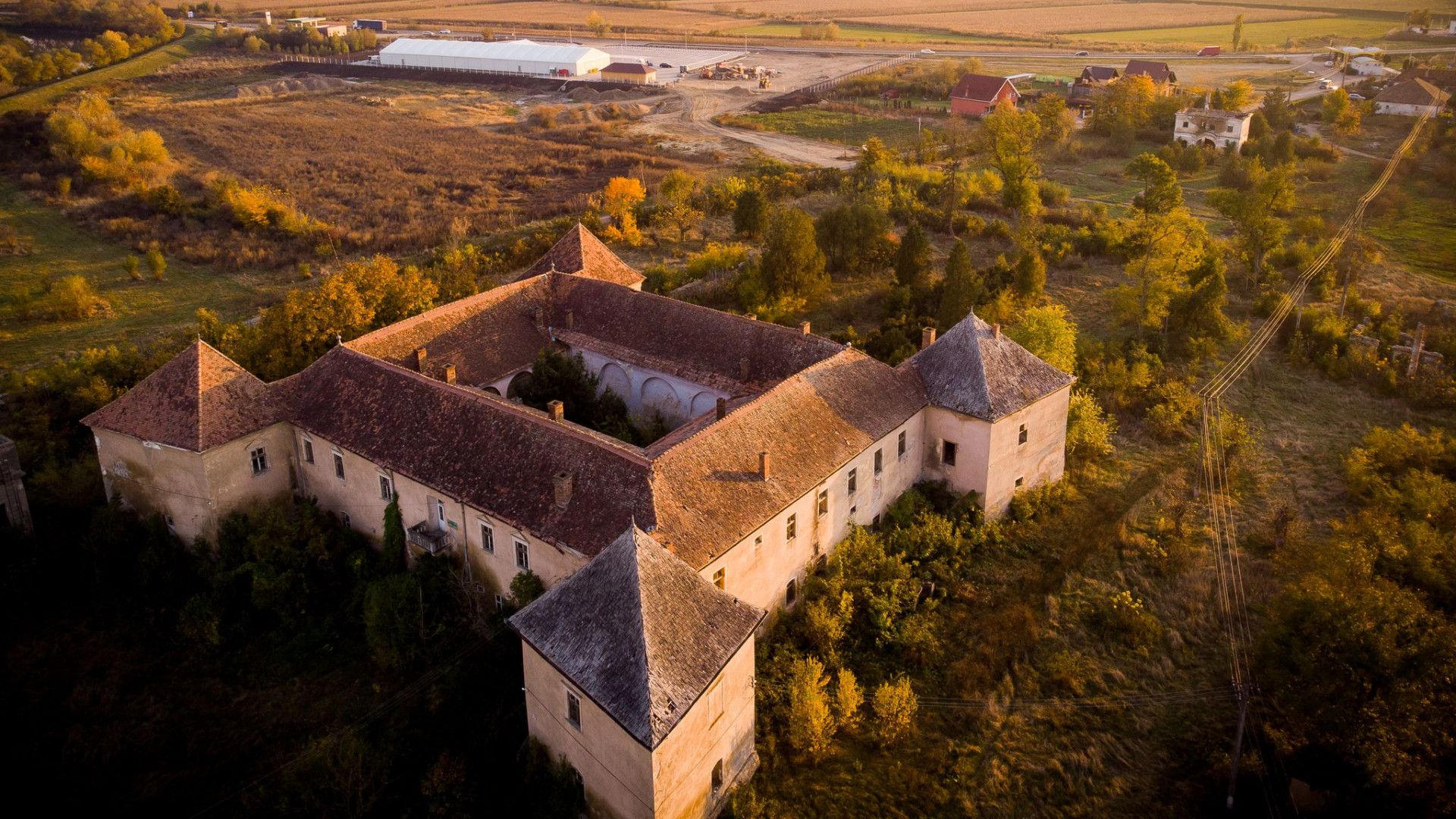
Kornis-Rákóczi-Bethlen Castle - Iernut
In the 14th-16th centuries, on the site of the current castle in Iernut was the mansion and later a fortress of the Bogati family. The amplification of the castle, designed and initiated by Simion Pecsi, Chancellor of Prince Gabriel Bethlen, was carried out between 1626 and 1629 by the prince. Its Italian architect, Giacomo Resti da Verna, has integrated the existing buildings into a larger project with four corner bastions. The construction was completed between 1649-1656, during the reign of George Rakoczi II.After the fall of the principality, the castle was returned to Count Chancellor Gabriel Bethlen in 1758, but was lost in a card game gamble by an unworthy descendant in 1885.The castle and the area were transformed by the Roman Catholic Status from Transylvania into an agricultural school. A high school with this profile functioned in the building and in the decades after the nationalization of ecclesiastical assets.Source: Kovács András: Iernut - Castle. Ed. Kriterion, Cluj-Napoca, 2013.
Learn more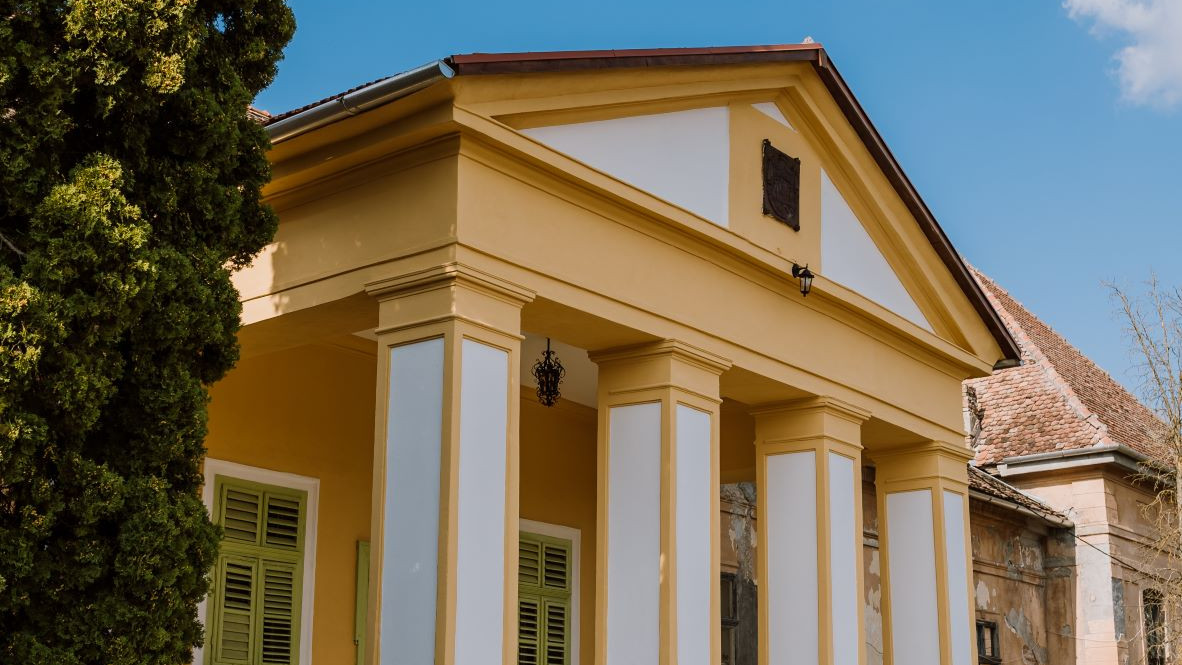
Degenfeld Castle in Cuci
The first known owner of the estate was the Pekry family. Pekry Lőrinc converted to Catholicism and in 1692 received the title of count. The Kuruc general Pekry died in 1709. His wife, Petrőczy Kata Szidónia, is considered to be the first Hungarian baroque poetess. After Pekry's death, for the next almost a hundred years, the estate was inherited by women: Pekry's daughter, Pekry Polixénia, married Daniel István. Daniel Polixénia was born from this marriage. Through her marriage to Baron Wesselényi István, the estate became Wesselényi’s property. Their daughter, Mária, married Count Teleki Ádám, and the estate became the property of the Teleki family. With the marriage of Teleki Anna to count Degenfeld Schonburg Miksa in 1800, the estate became the property of the Degenfeld family and is one of the oldest estates of the family in Transylvania.However, the Degenfeld family lived mainly in Ardusat. After the death of Degenfeld Miksa, the estate was inherited by his oldest son, Ottó, who lived in Szirák (Hungary). After 1849, Degenfeld Lajos, the younger son of Ottó, became the heir of the estate. At the beginning of the 20th. century, Degenfeld Lakos carried out some modernization work, and in 1907 he built two side wings for the old castle (probably built in the early 19th century). He then gave the property to his son, Kristóf, who became the founder of the Cuci branch of the family. After nationalization, the castle was used as a town hall, doctor's office and library. It became again the property of the Degenfeld family in 2010.Today, the castle functions as a cultural center. Guided tours are regularly organised in the castle, and visitors can see exhibitions dedicated to the family history, an exhibition dedicated to the first female representative of the Hungarian Baroque literature, Petrőczy Kata Szidónia or they can try their luck in an escape room. The building can be visited on weekends by prior appointment by phone or e-mail.Phone 0720416784E-mail: procastellumdegenfeld@outlook.com
Learn more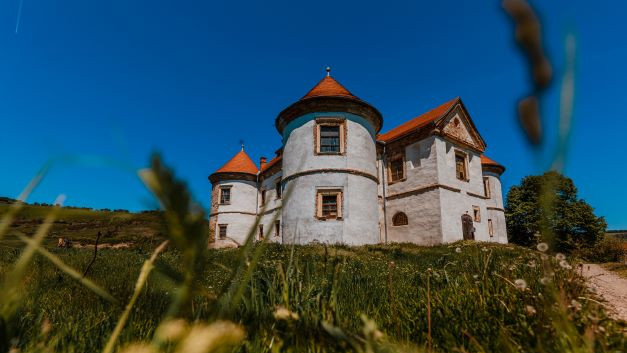
Pekry-Radák Castle - Ozd
The first thing that greets the traveler when arriving to the village of Ozd is Pekry-Radák Castle, a rectangular castle with bastions in the corners, built in Renaissance style with Baroque (and Gothic) elements, located on a ridge above the village.
Learn more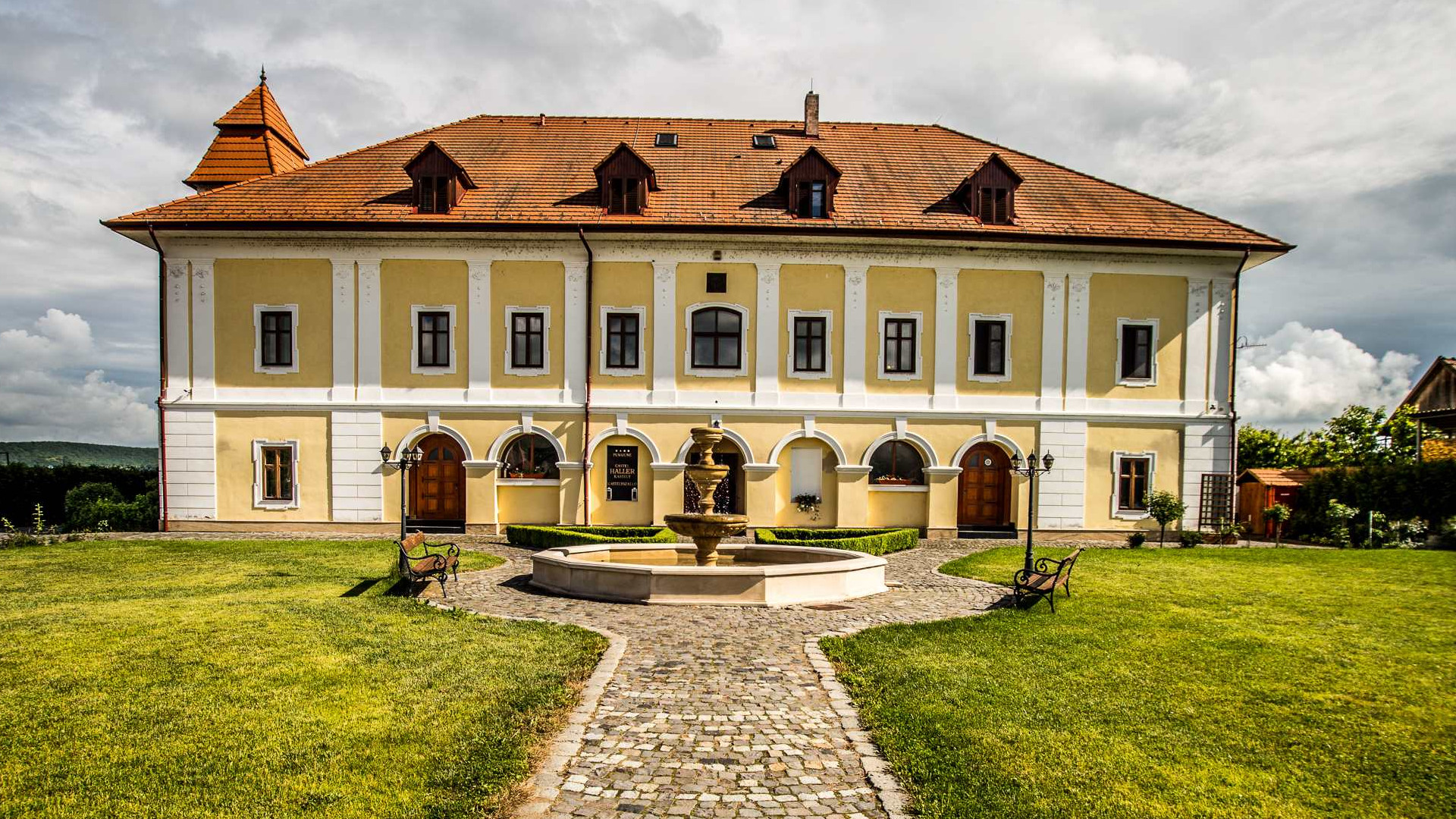
Haller Castle - Ogra
Haller Castle was built in the 17th century and was owned by several Transylvanian noble families. In 1610 the estate, together with the village of Ogra, became the property of the Haller family and remained the property of the family for 300 years. The castle gained its current shape in the 18th century, after the transformation of the former manor that stood on its place before. In time, it had different destinations (school, boarding school, kindergarten, village dispensary), and later, after its restitution, it was sold by the heirs and transformed by a private company into a castle hotel.Today, the castle offers great accommodation, a restaurant and a wellness center.
Learn more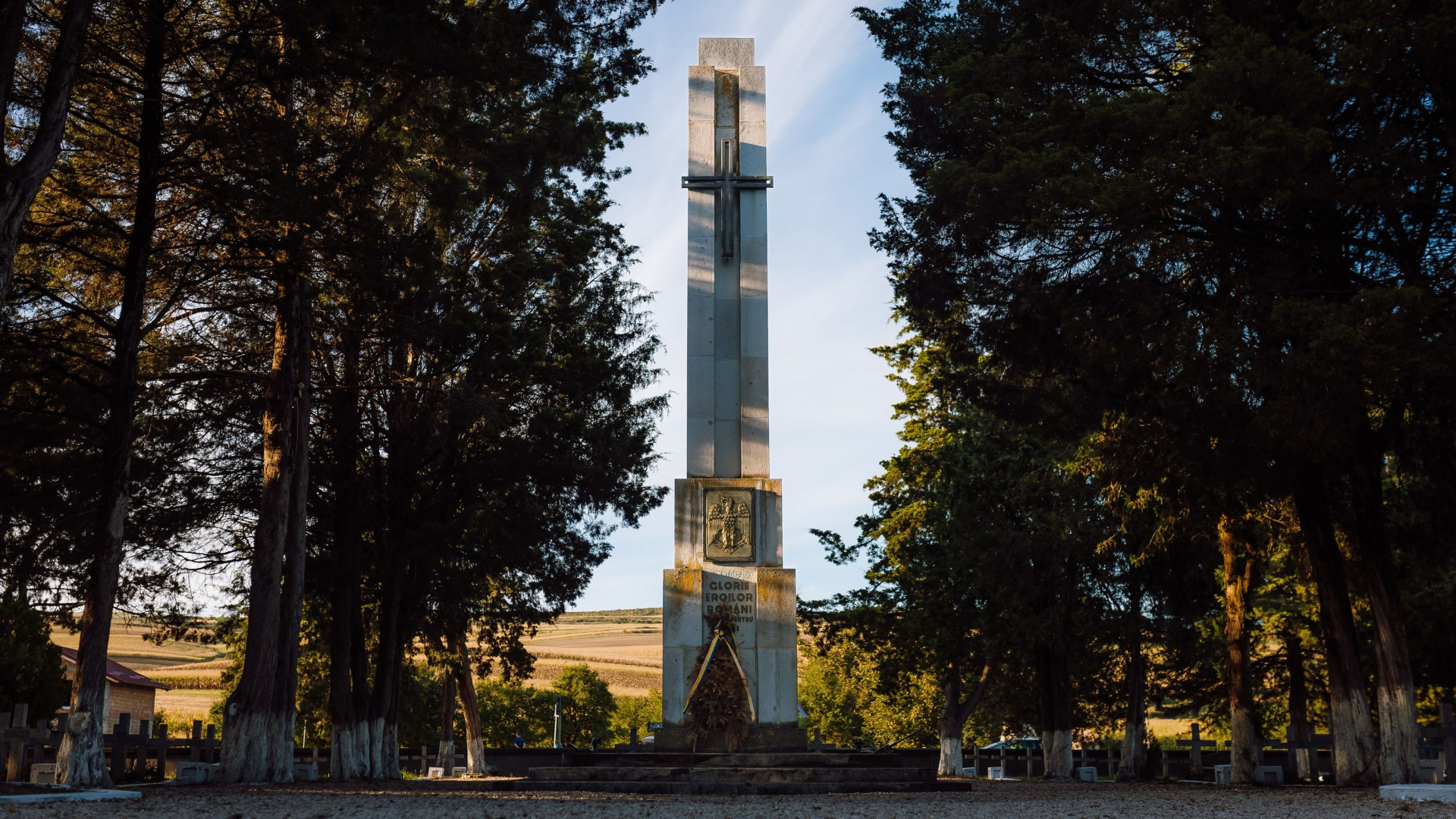
Oarba de Mureș - The Romanian War Heroes’ Memorial
At Oarba de Mures, on the road from Târgu Mureș to Cluj-Napoca, the Cemetery of the Romanian Heroes of the Second World War can be found, located on a large terrace near the banks of River Mureș. It was built in memory of the 11.000 soldiers who died here between September 17 and October 5, 1944 for the liberation of Northern Transylvania. About 3,500 Romanian heroes are buried here, of whom 1,169 have been identified in the archives to date. On the initiative of the local people, an imposing monument has been erected in the centre of the cemetery, on a massive concrete plinth in two steps, with a 10 m high column. The plinth has the following text inscribed on the main façade: "GLORY TO THE ROMANIAN HEROES WHO FELL FOR THE DEFENCE OF THE FATHERLAND".
Learn more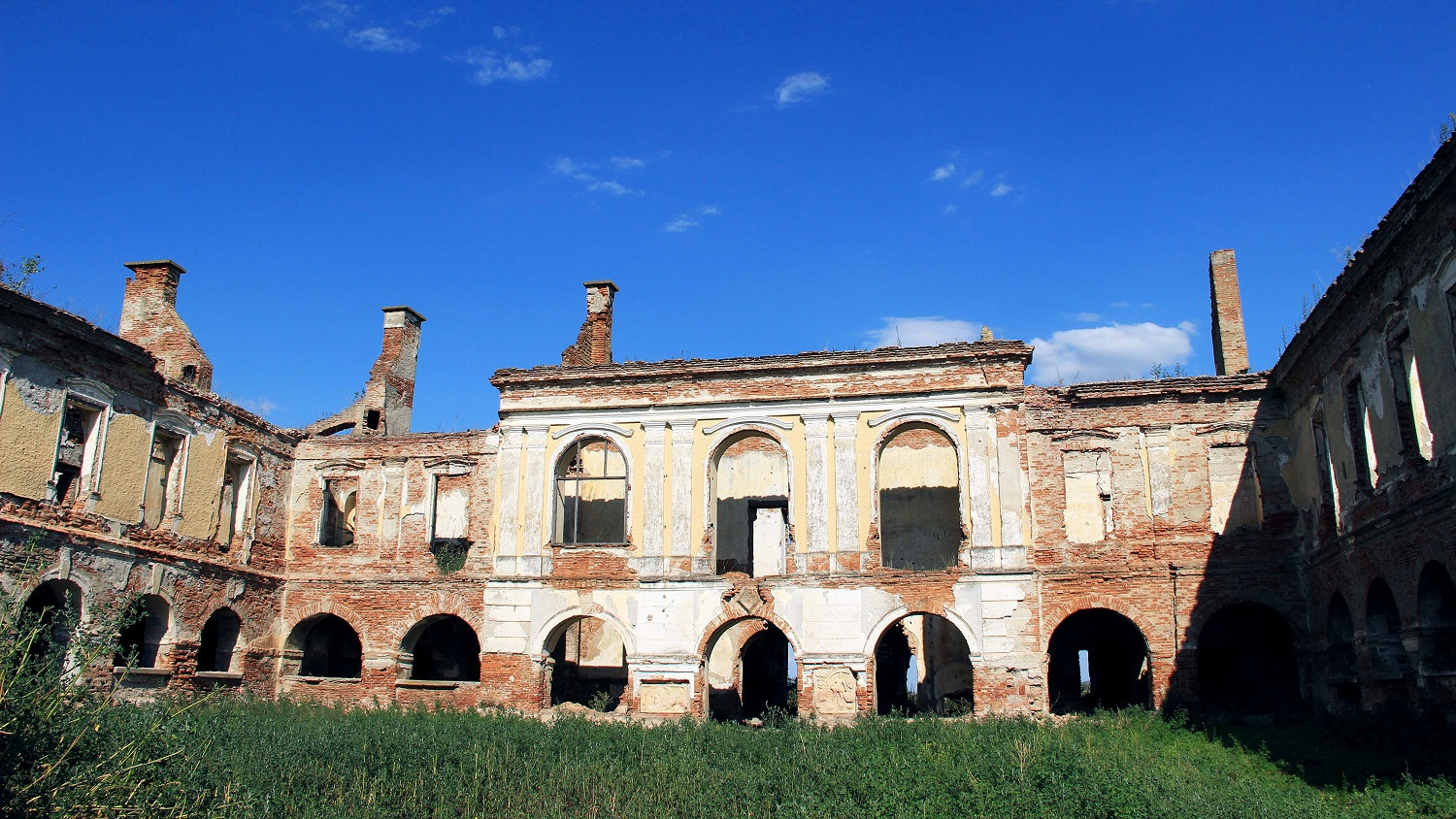
Haller Castle - Sânpaul
The ruins of the baroque building, with a U-shaped plan, belong to the castle built by Count Haller Gábor in 1760, the style of the construction being similar to the Grassalkovich Castle in Gödöllő. The castle was once surrounded by a large park with arbours, stone tables and lakes, and inside the vaulted rooms were decorated with paintings and sculptures, solid wood furniture brought from Paris and chandeliers made in Vienna.The Haller family owned the building until 1945, when the Communist regime nationalized it, using it for housing, schools, and later as a storehouse. The building was completely robbed of every valuable object (furniture, expensive carpets, pieces of art), every wooden object, including the flooring in the building was used as firewood, tiles were stolen, and stoves were destroyed. The park has deteriorated so much that it is nowhere to be seen. The heirs of the Haller family recovered the ancestral castle and donated it to the Roman Catholic Archdiocese of Alba Iulia.
Learn more